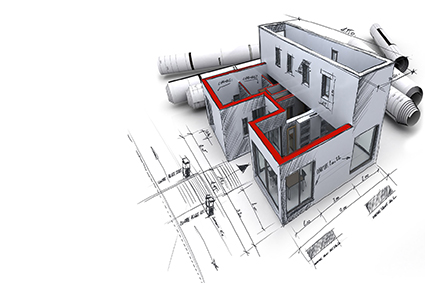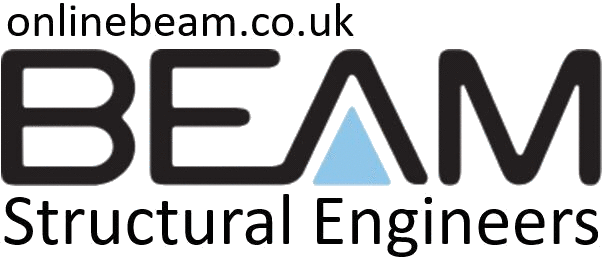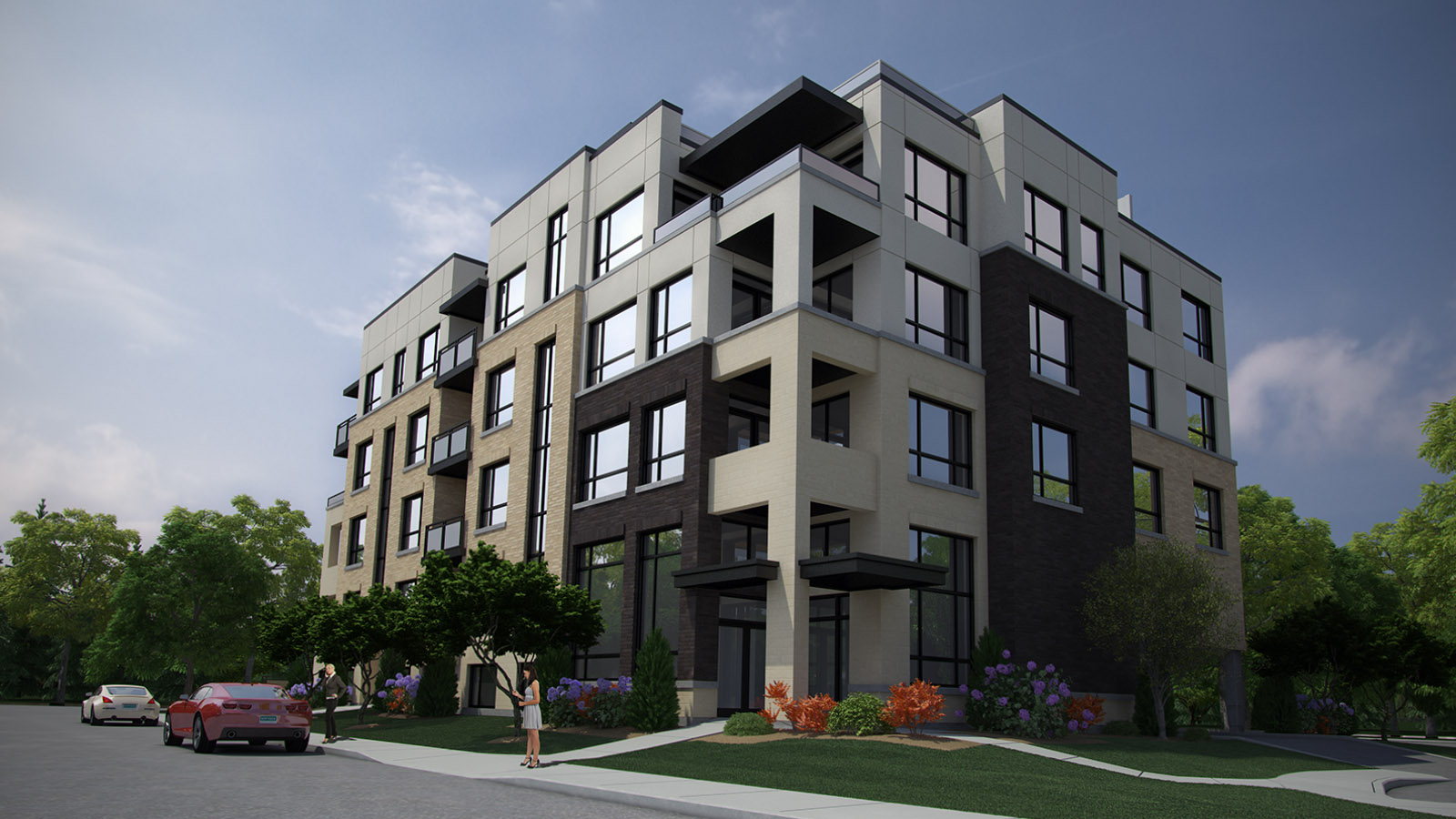We provide wide range of structural calculations for domestic extensions, alterations & conversions..
– Steel Beam and Column design;
– Flitch Beam design;
– Glulam Beam design;
– Timber Design including wall panels, rafters, purlins, floor joists, trimmers;
– Masonry design including – brick piers, cavity and solid walls, bearing engineering bricks;
– Chimney breast removal;
– Design of Pad, Strip and Raft foundations;
– Design of more complex steel structures as Steel goal post, Box frame, Steel trusses, A-frames;
– Steel connection design as Fin plate, Angle cleat, Splice and Moment.
– Site Surveying plus general layout design if you haven’t got architectural plans of the property (within M25 – Greater London) – please contact us to arrange a visit;
– 2D and 3D structural detailed design of structural elements and connections;
– Specific Structural Inspections.
Please send us an email with your existing and proposed drawings, and within few working days you will receive our comprehensive quote and comments (if any).
EMAIL: support@onlinebeam.co.uk PHONE: 07922 148 701 0208 058 0078


