Steel Beam Calculations
£50.00 + Vat
Scroll down to see examples of our calculations. Fully Building Control compliant. Same day service, Padstone Calculations included.
Call 07922 148 701 for steel beam calcs. We calculate timber joists, floors, rafters, purlins, flitch beams, box frames, and loft conversions. Please fill this quote/enquiry form for further help.
Our specialised knowledge produces complete steel beam calculations and design. We can assist in beam length, design and loading. We provide full calculation sheets based on your property requirements to the standards of Building Control & British Standards. Email us at support@onlinebeam.co.uk with your plans or need a quote.
We also design floors joists and timber structures, flitch beams, glulam beams, and purlins. Please email support@onlinebeam.co.uk
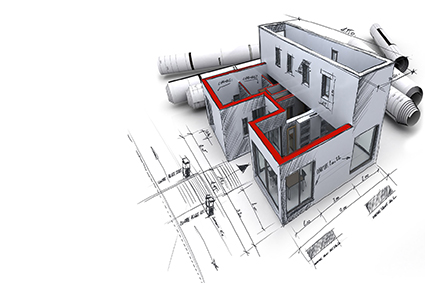

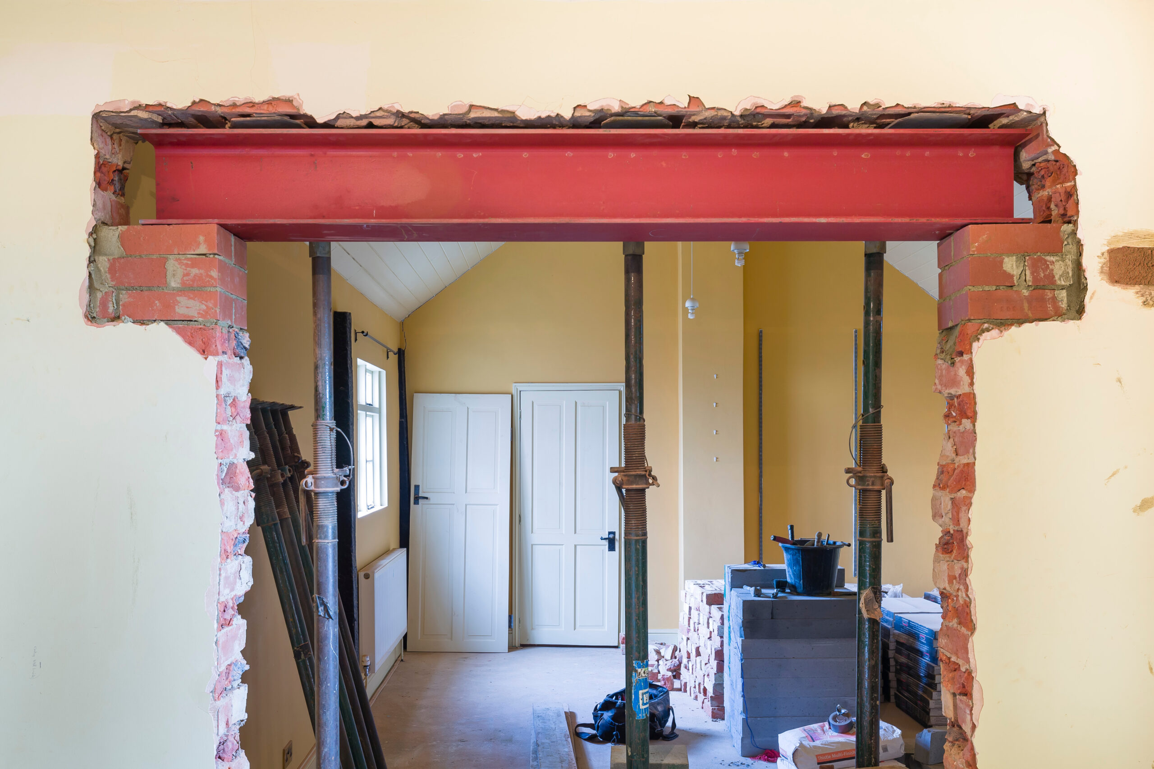
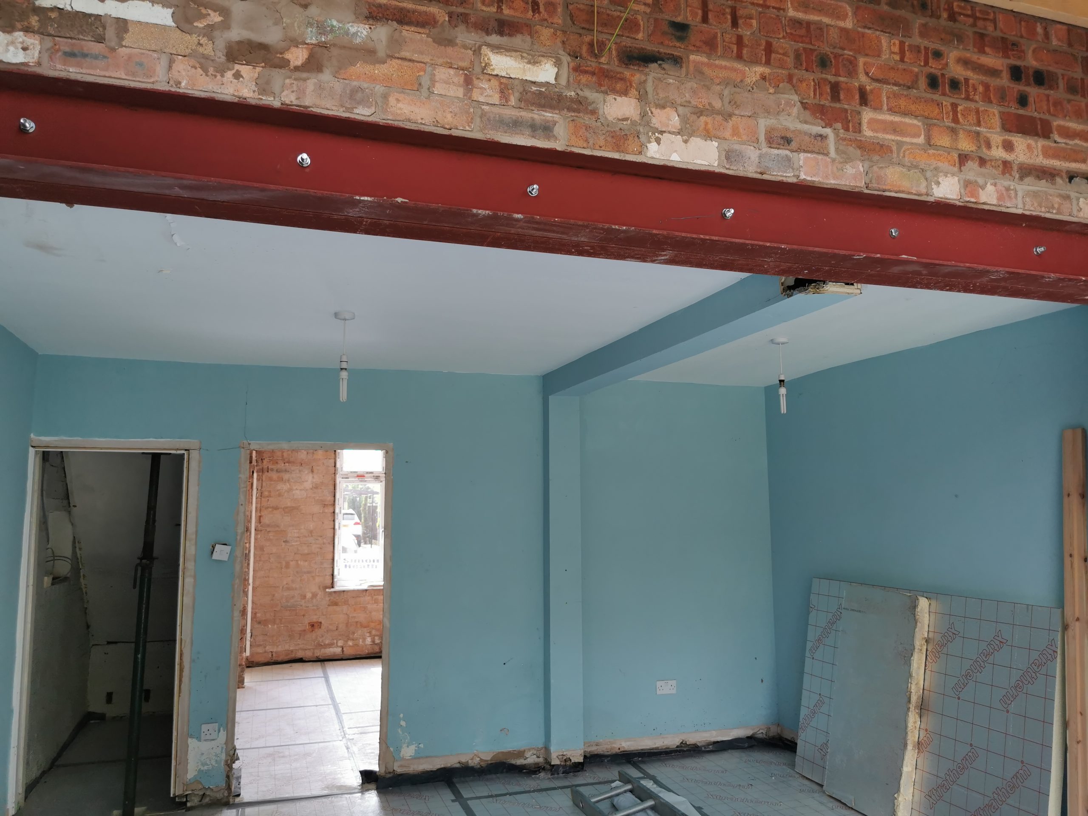
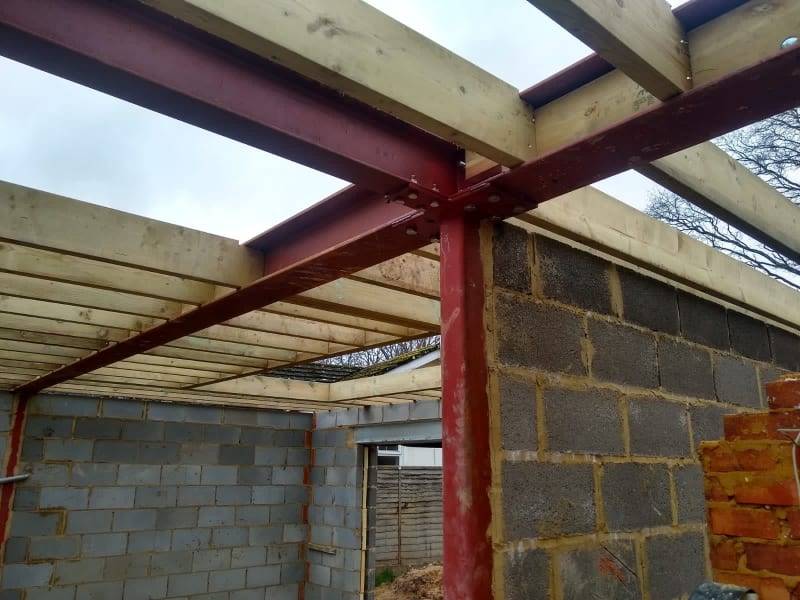
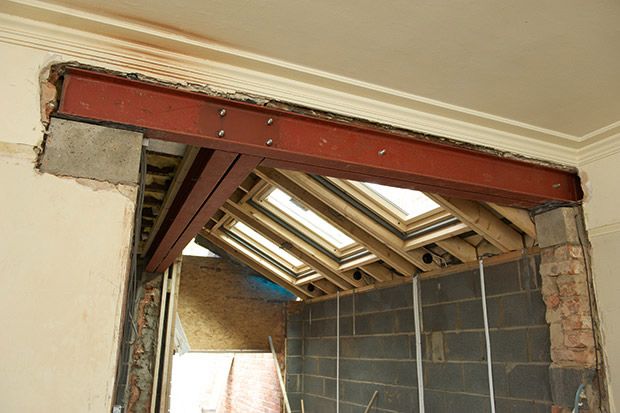
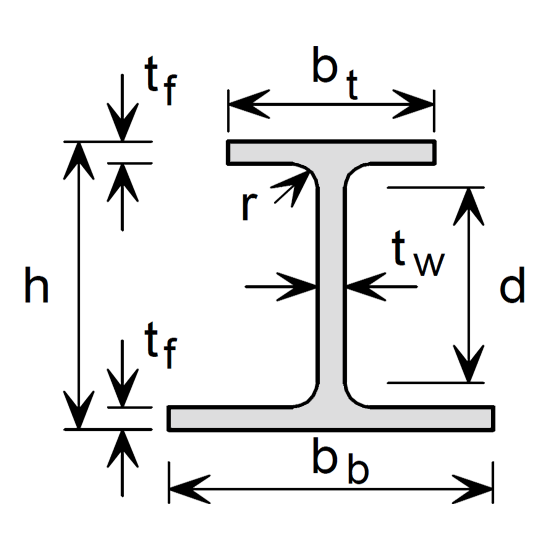
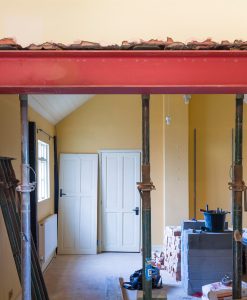
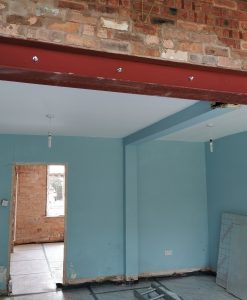
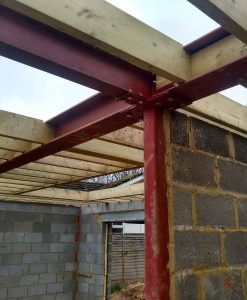
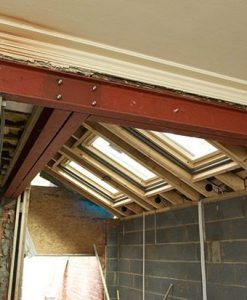
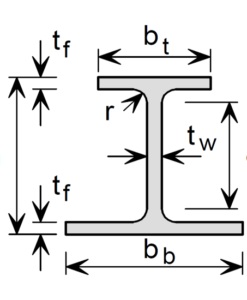
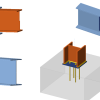
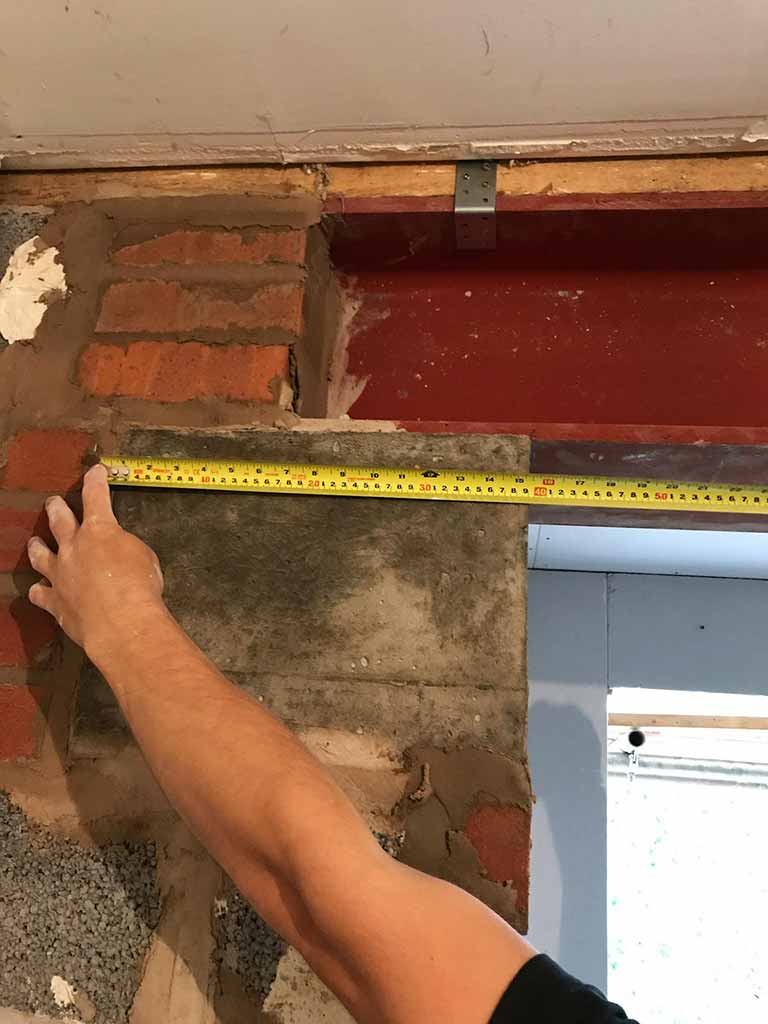
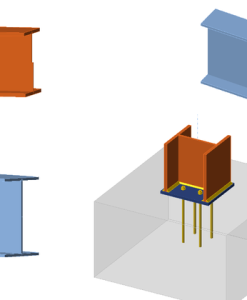
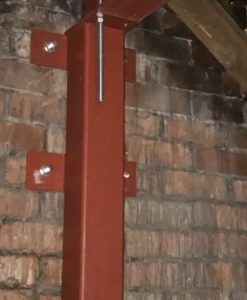
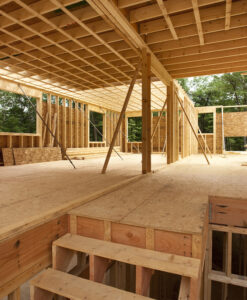

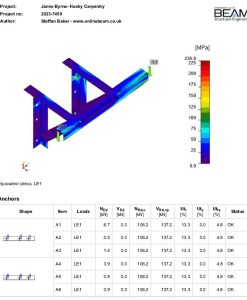
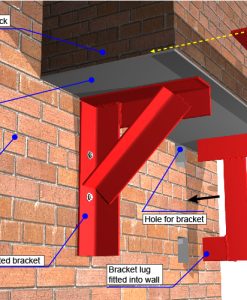
Reviews
There are no reviews yet.