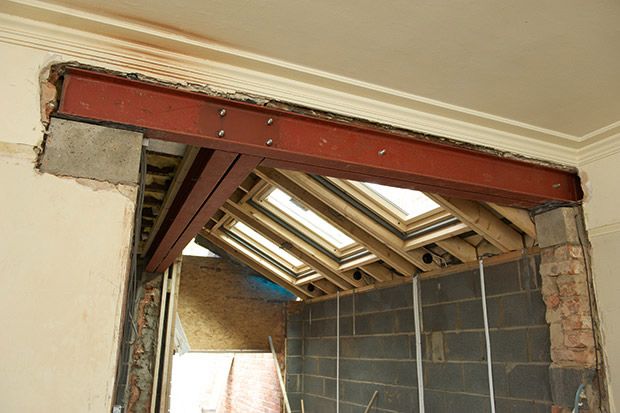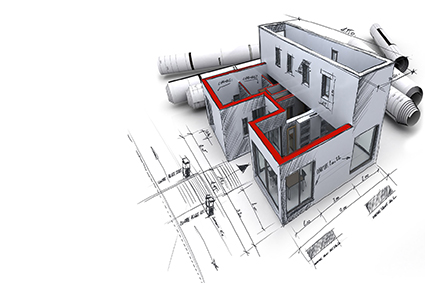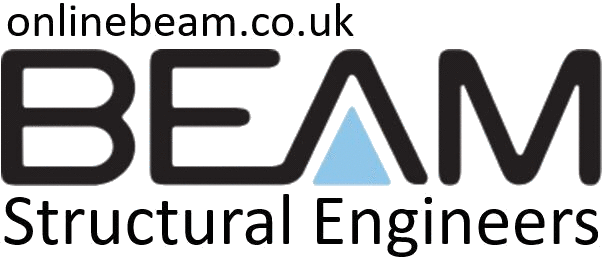Steel Beam Design Calcs (RSJ)
Structural Consultants
It has become more popular to remove internal walls to create a larger living space or open plan kitchen dining area. You may also wish to build a new extension that is open plan joined to the existing rear room. The latter is the more common. Most internal walls at ground level are load bearing making it a major structural element of a property. To remove a load bearing wall needs thoughtful planning and design. It is also compulsory to Notify and involve Building Control to see the procedure is done correctly. The ground floor walls support the walls above, plus the floor and ceiling joists, and finally the roof.
Call us on 07922 148 701 or 0208 058 0078 or email us support@onlinebeam.co.uk for a quote. Or complete the quote form at the bottom of this page.
We provide a full Structural Engineering Service to design and calculate steel beams to support your wall removal project. We provide all calculations for the steel beams, steel connections, and padstones for Building Control. We can visit your site if required, we cover London, Surrey and South East for site visits. We also provide an online service at extremely competitive prices. We require drawings, dimensions, joist direction and photographs, we can then design a steel beam or beams for you.
Call us on 07922 148 701 or 0203 294 9477 or email us support@onlinebeam.co.uk


