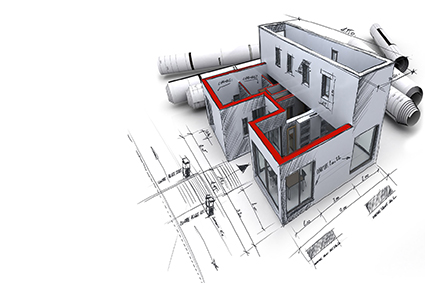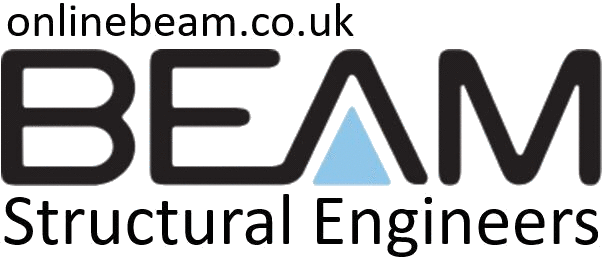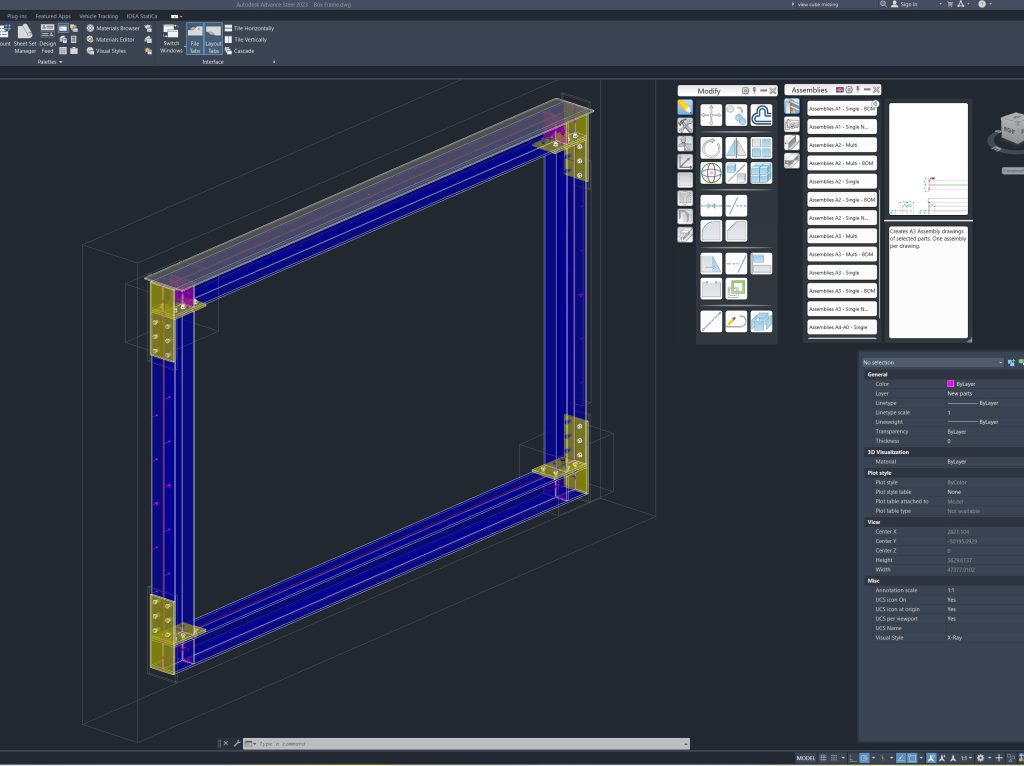This project had two elements. A twinned bolted double beam supported by masonry columns and a Box Frame. Full strip foundations and Pad foundation designs were included, plus structural calculations for the steelwork and masonry columns. A steel plate was also added to the top flange of the Box Frame as the wall was 600mm […]
- Structural Engineering Consultants 0208 058 0078
- Tag us
- My Account
- Contact us
-
Newsletter

Signup for our Newsletter
- Structural Engineering Consultants 0208 058 0078

