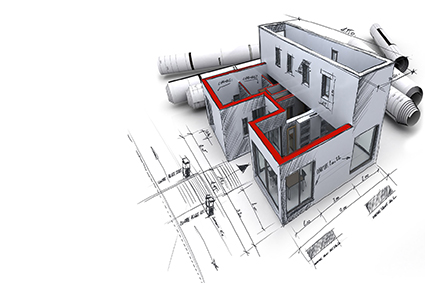A Flitch Beam is a beam constucted of flitches between two of which a metal plate is sandwiched for reinforcement. In basic terms, a flitch beam is formed of two timber joists with a centre steel plate bolted together to form a reinforced timber beam. A fltch beam has several construction benefits over a single steel beam. A flitch beam matches the same size as floor or roof joists, and its sides are timber (rather than steel) which enable the easy fixing of further joists/rafters with hangers or screws. A flitch can be easily covered with plasterboard without the need for battons or boxing as with steel beams. We can calulate the span, size, width and steel plate to form flitch beams for your project to full Building Control Regulations.
A Flitch beam is a composite structural element composed of a steel plate sandwiched between two timber beams. This innovative construction technique combines the strength and stiffness of steel with the aesthetic appeal and versatility of timber. The steel plate, typically positioned at the center of the beam, enhances the overall load-carrying capacity and minimizes deflection. Flitch beams are designed to optimize the benefits of both materials, offering a practical solution for various structural applications where the combined attributes of steel and timber are advantageous.
A Flitch Beam is a composite section comprised of one or more steel plates attached to a wood beam. They are typically used to reduce the structural depth of an equivalent wood-only beam.
To account for the differing stiffnesses and yield strength of the steel plate, the plate width is multiplied by a modular ratio n given by the below equation:
n = Es⁄Ew
The beam is now analysed with the transformed steel plate width (an equivalent wider wood beam) for section property checks.
Flitch Beam Calculations
