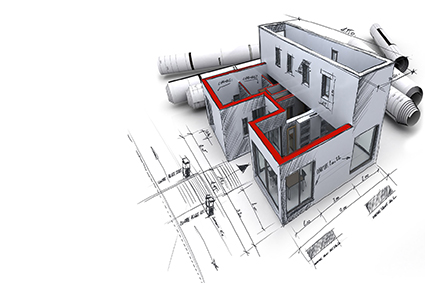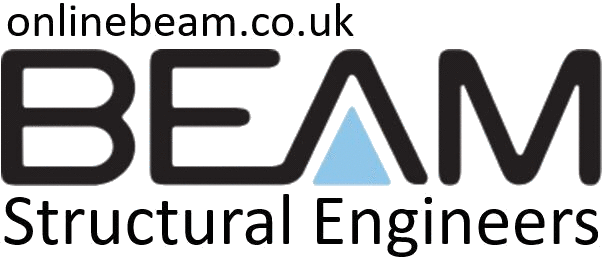This project had two elements. A twinned bolted double beam supported by masonry columns and a Box Frame. Full strip foundations and Pad foundation designs were included, plus structural calculations for the steelwork and masonry columns. A steel plate was also added to the top flange of the Box Frame as the wall was 600mm thick. We also provided full fabrication drawings for the Box Frame, plus NC files that work with Computer Numerical Control (CNC). This allows the steel frame to be fabricated by an automated machine producing a quick and accurate result. Our fabrication drawings show every component required for the Box Frame, plus all structural calculations for Building Control.
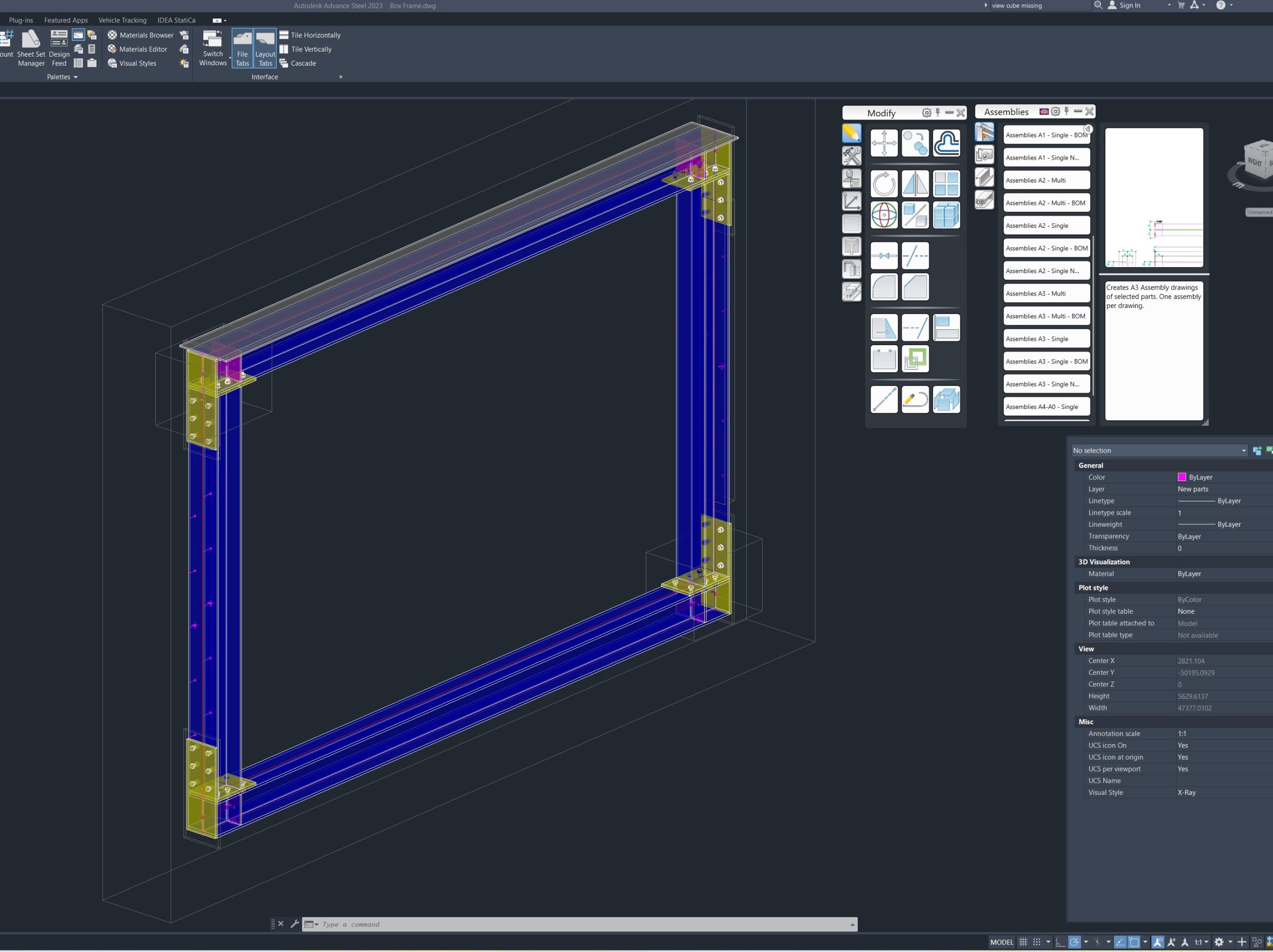
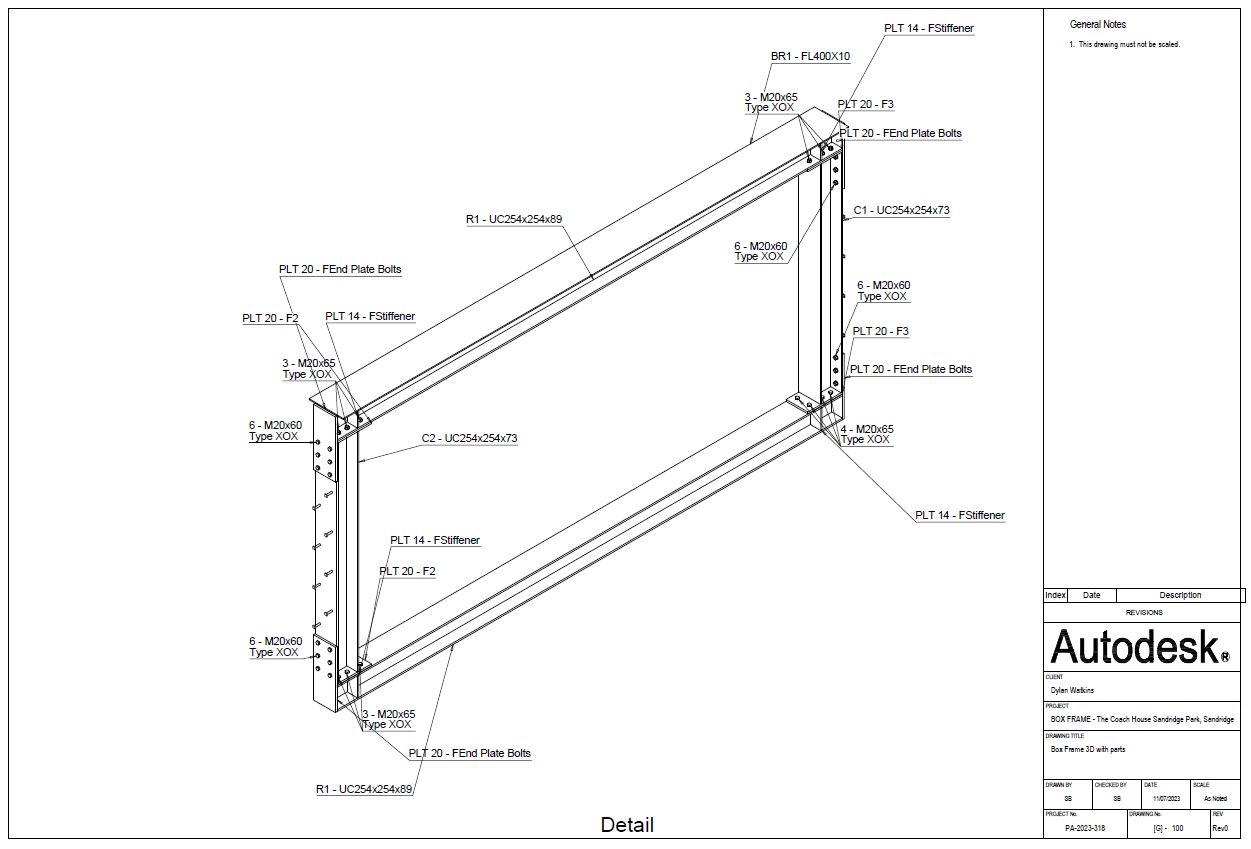
The Coach House - Box Frame Fabrication
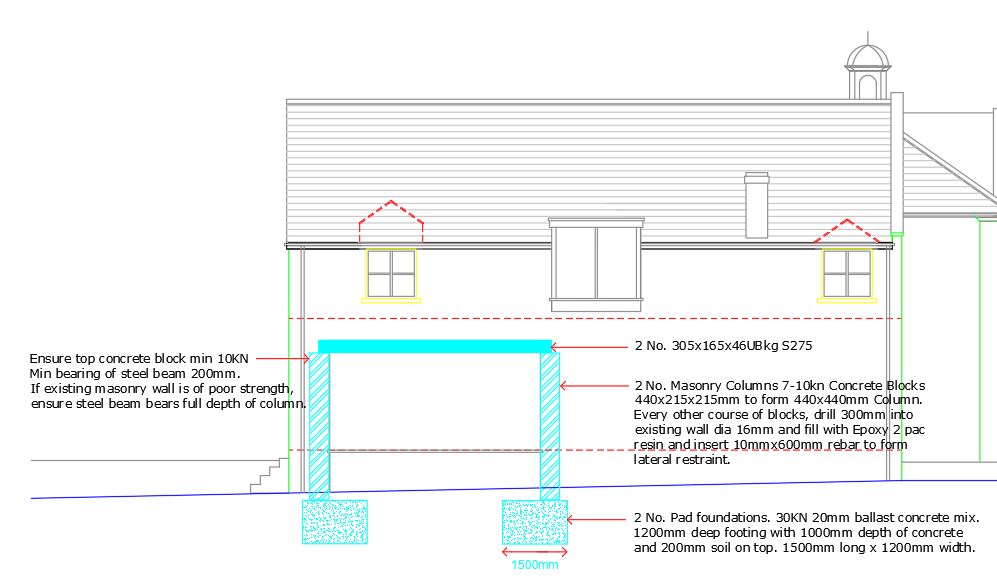
STRUCTURAL CALCS V1.0 The Coach House Sandridge Wiltshire SN12 7QU
