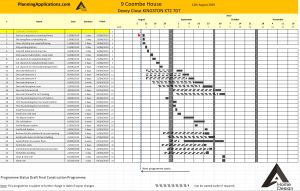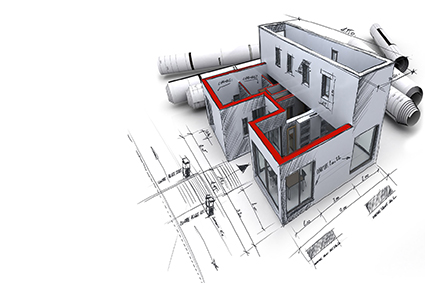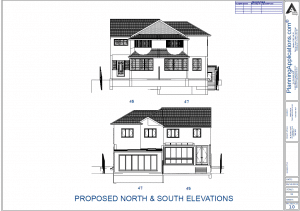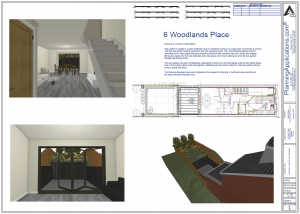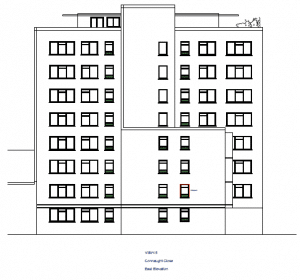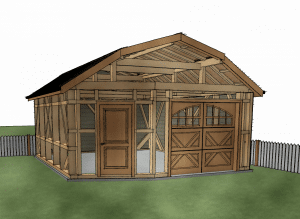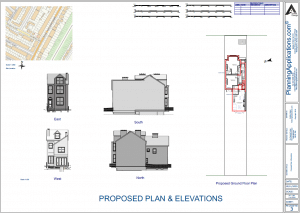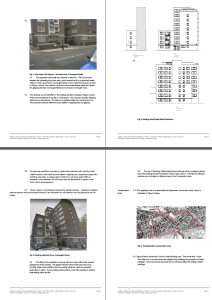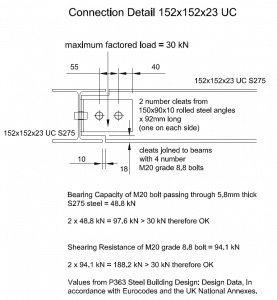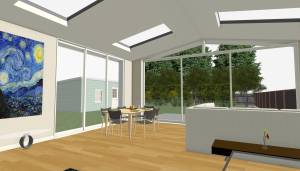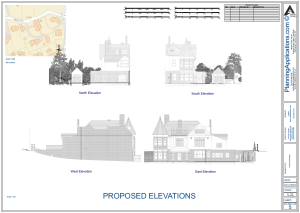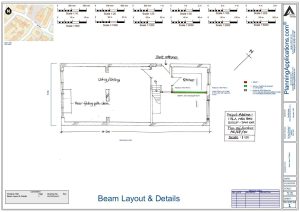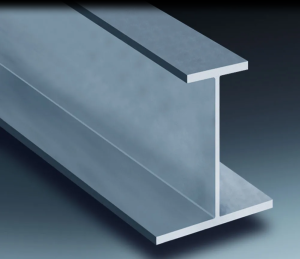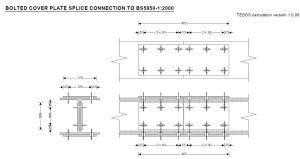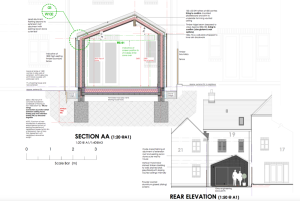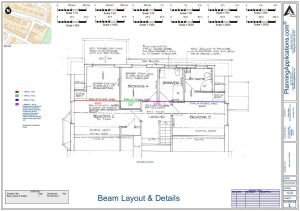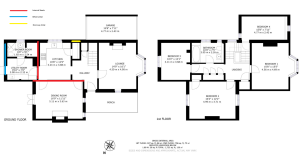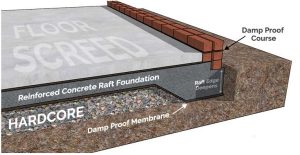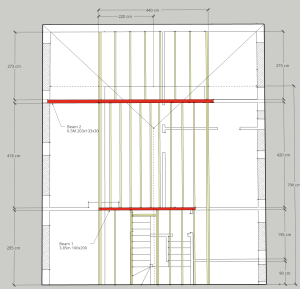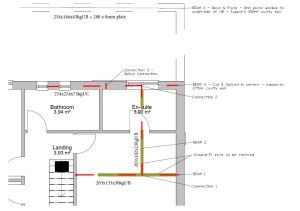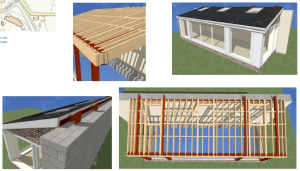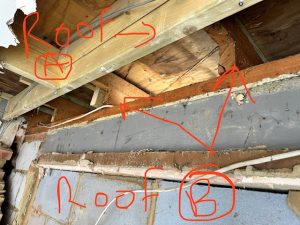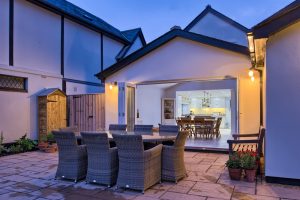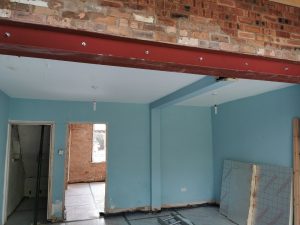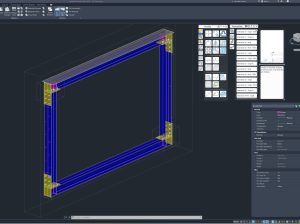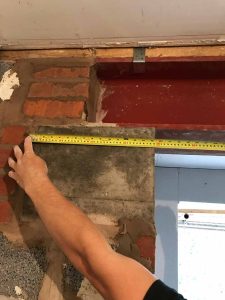Flat 9 Coombe House Devey Close Kingston-Upon-Thames KT27DT
This large 4 bedroom split level flat with private terrace is a ‘Listed Building’ and sits within a ‘Conservation Area’. The project involved a full refurbishment, install new patio doors to the roof terrace and relocate the rear metal fire escape to enlarge the roof terrace. Coombe House belonged to the media tycoon Robert Maxwell. […]
This large 4 bedroom split level flat with private terrace is a ‘Listed Building’ and sits within a ‘Conservation Area’.
The project involved a full refurbishment, install new patio doors to the roof terrace and relocate the rear metal fire escape to enlarge the roof terrace.
Coombe House belonged to the media tycoon Robert Maxwell. Following his death the building was converted into some 12 flats. In addition to obtaining full planning permission for a listed building, we produced a full ‘Method Statement for building construction’ and ‘Timetable of construction works’.
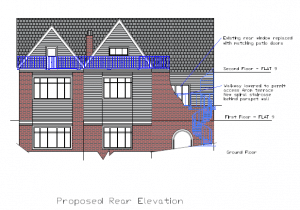
planning granted listed building 9 Coombe House Devey Close Kingston
9 Coombe House Devey Close Kingston - PlanningApplications-4
9 Coombe House Devey Close Kingston - PlanningApplications-3
9 Coombe House Devey Close Kingston - PlanningApplications-2
9 Coombe House Devey Close Kingston - PlanningApplications-1
9 Coombe House Devey Close Kingston - PlanningApplications-Proposed Elevation
9 Coombe House Devey Close Kingston - PlanningApplications-Existing Elevation
9 Coombe House Devey Close Kingston - PlanningApplications-5
9 Coombe House Devey Close Kingston - PlanningApplications-6
Method Statement v2- 9 Coombe House KINGSTON KT27DT
