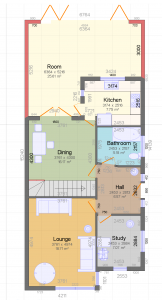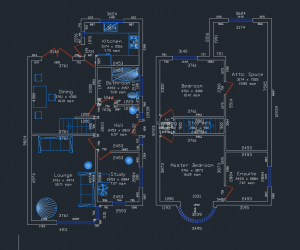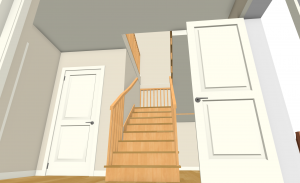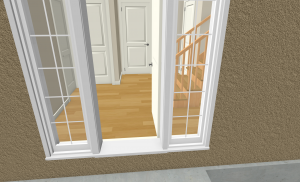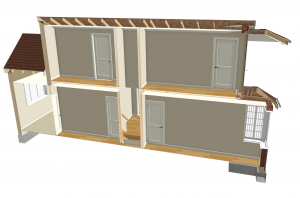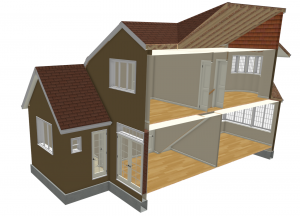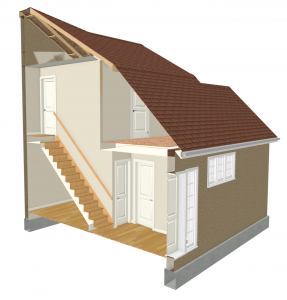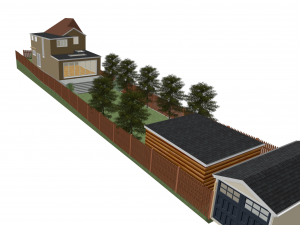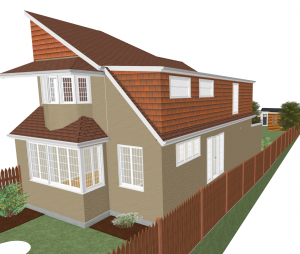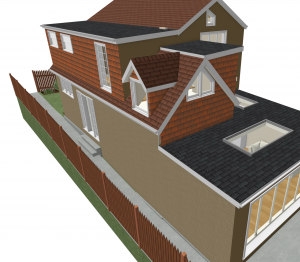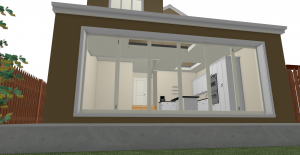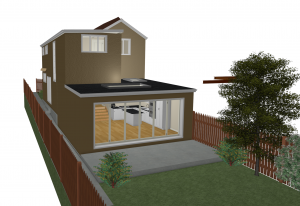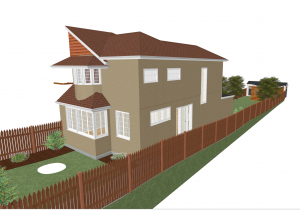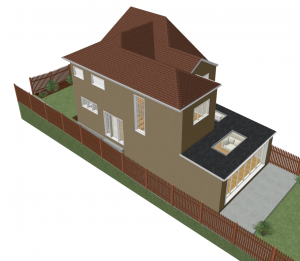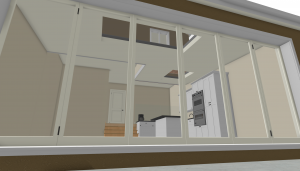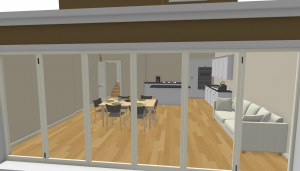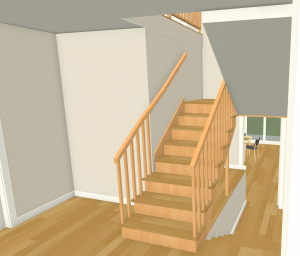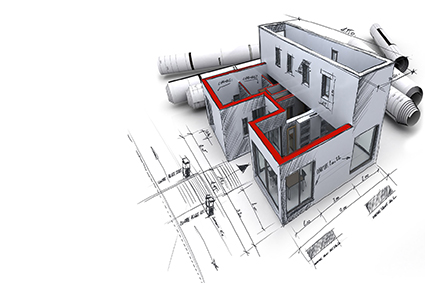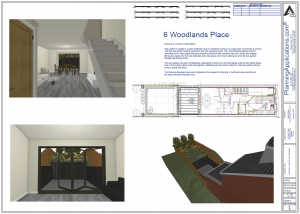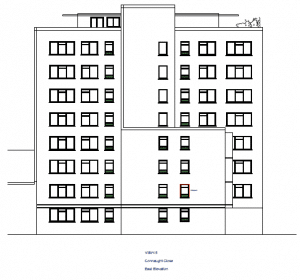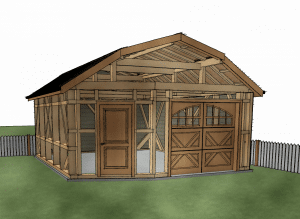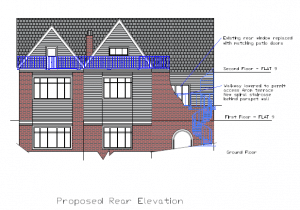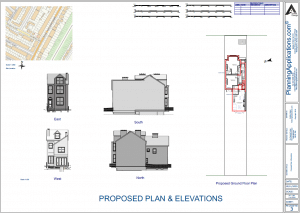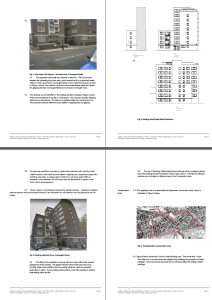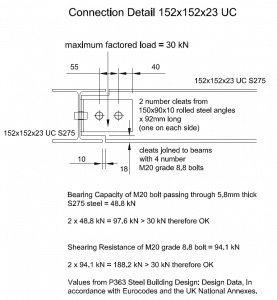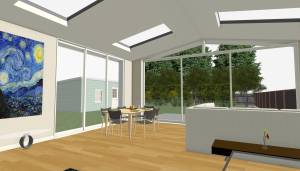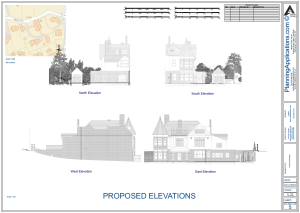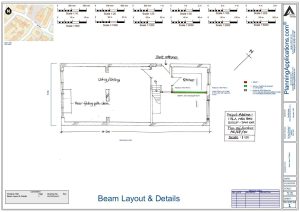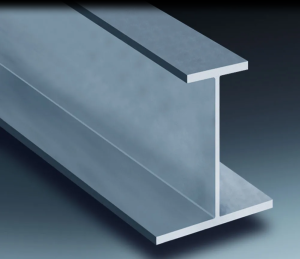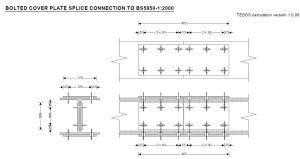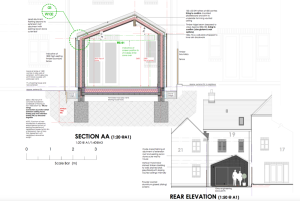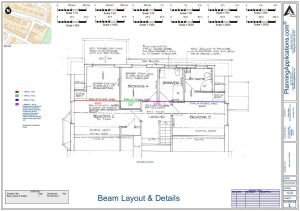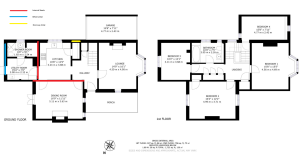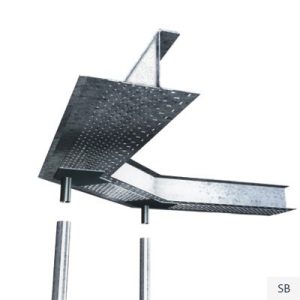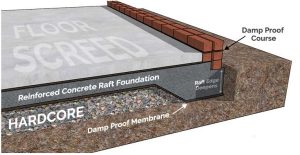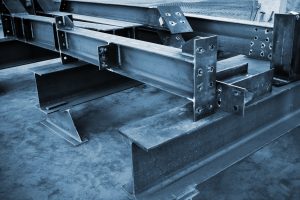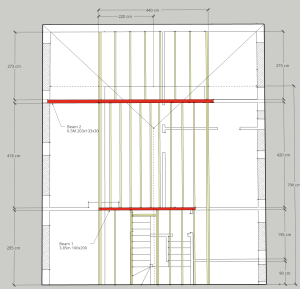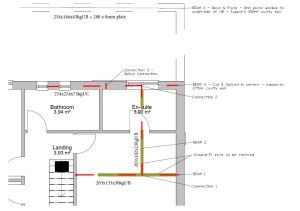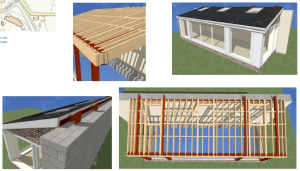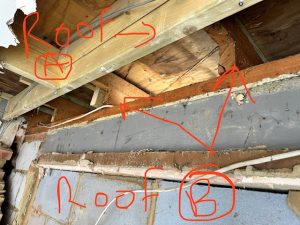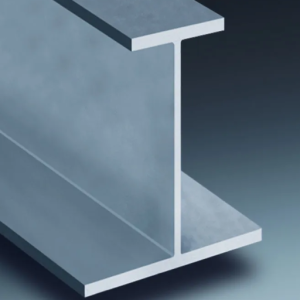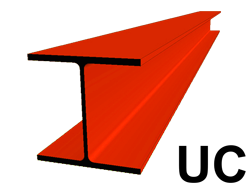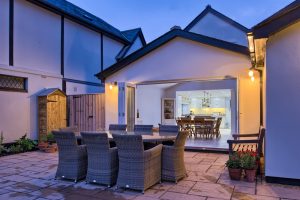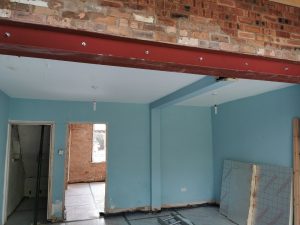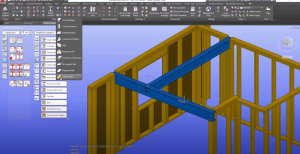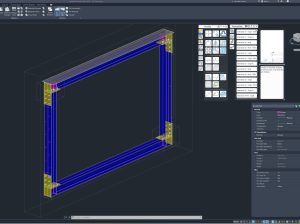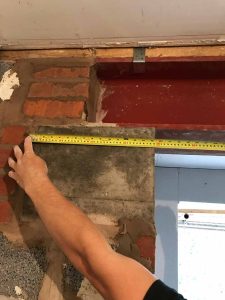This was an interesting project towards the end of 2019. The house had a generous ground floor, but due to a low roof, just only 2 bedrooms on the first floor. Some years ago a small dormer was added to create an upstairs bathroom, unfortunatley accessed via one of the bedrooms. The dormer was poorly designed & built. The rear garden aggressively sloped downwards making a proposed single storey rear extension taller than the neighbours conservatory.
Our brief was to create 3 good sized bedrooms, one ensuite to master bedroom, and family bathroom without a 2 storey extension. The ground floor was to have an extended large open plan kitchen/diner with folding patio doors. We were also instructed to add a downstairs shower room, utility room and large hall closet. We then set about a full digital survey and putting forward 3D architectural ideas of proposed ideas. Some of those ideas are below.
The existing staircase rose in the centre of property between the two bedrooms, so we firstly moved the staircase to make better use of the space and allow natural light onto the staircase & landing. To accomodate the increase in room numbers on the first floor we proposed a full length dormer, a full side extension with flat roof, a full side extension with gabled roof, and a full side extnesion with completely new roof with set back and lowered subordinate hipped roof design over the revised first floor. The latter was agreed with the client. This final design was more desirable as large dormers look unslightly. The final design integrated so well with the property it appeared part of the orginal construction. Such an approach is more likely to pass planning approval.
To minimise over-shadowing the neighbours conservatory we designed the rear single storey kitchen/diner floor level 1.0 metre lower than the existing ground floor and designed a centre piece staircase with half landings to access all floor levels. This lowered design reduced shadows to the conservatory. We provided as part of our planning package a shadow impact drawing displaying moving shadows from the property throughout the day. We provided a Flood Report and Design & Access Statement.
We made the Application to Bromley Council Planning Department and the application was successful.
successful planning permission ridgeway
