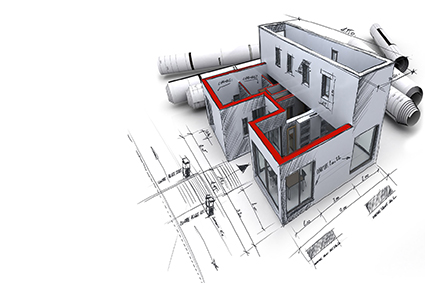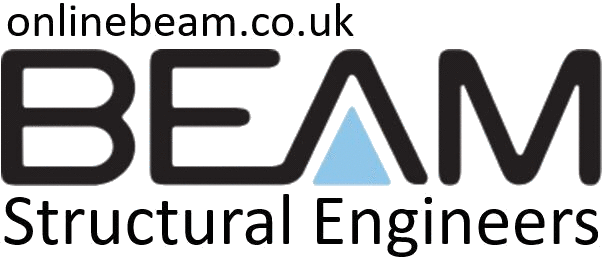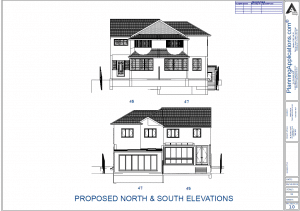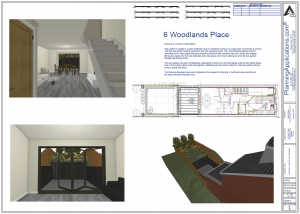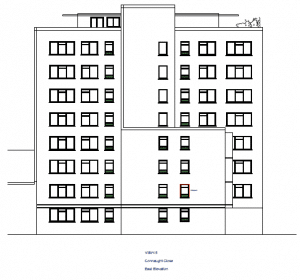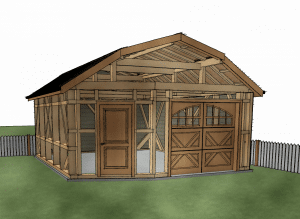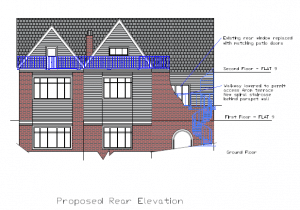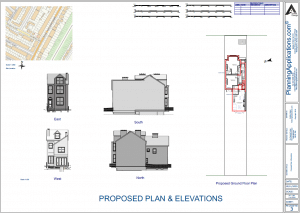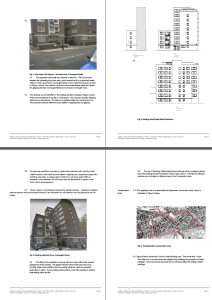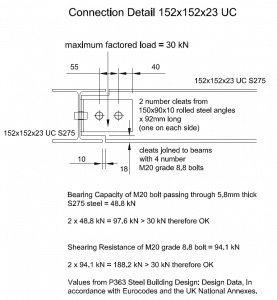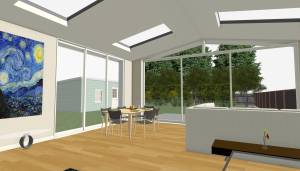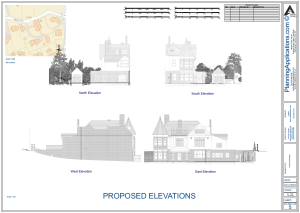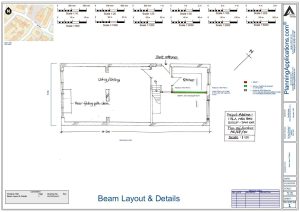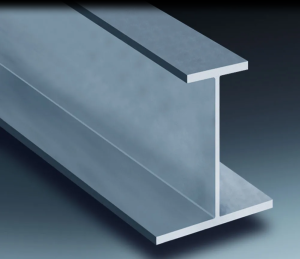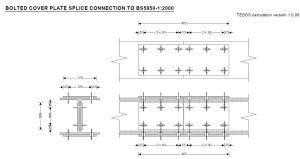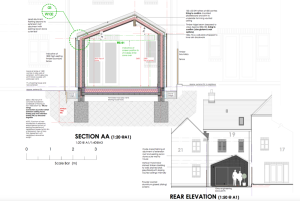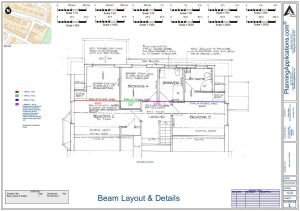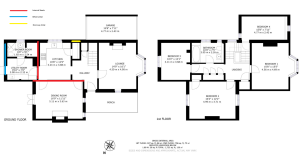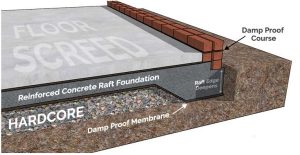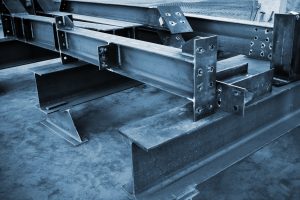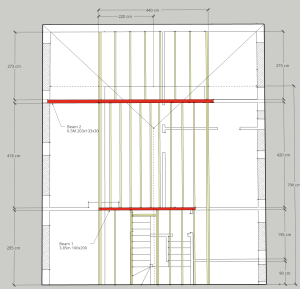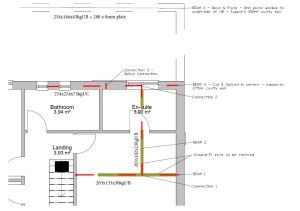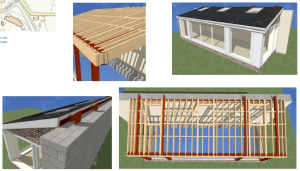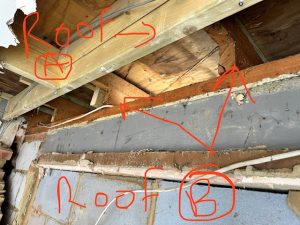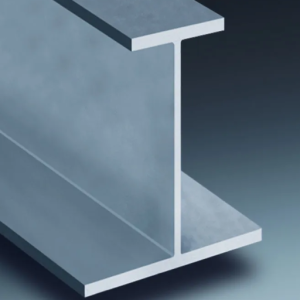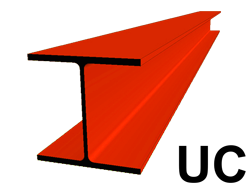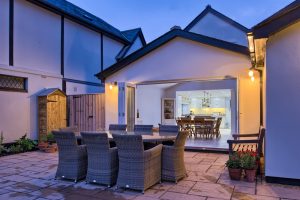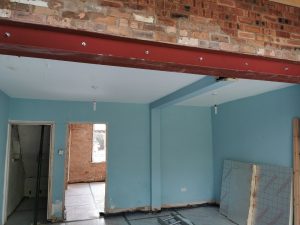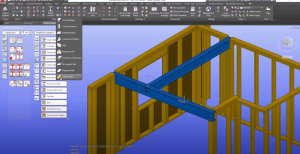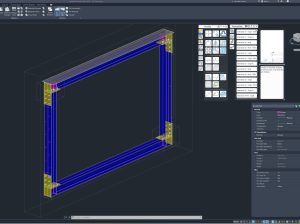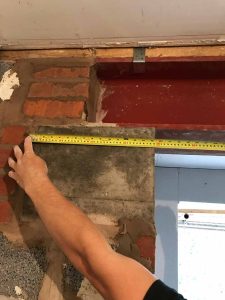Bay Window Custom Steel Beam Frame
Extending your first floor over the front window bay requires a steel frame custom built to the shape of the bay and is designed to support the floor above. The support columns need to be of a slender profile so not to interfer with the glazing and frames. This job needed a plate to widen […]
Extending your first floor over the front window bay requires a steel frame custom built to the shape of the bay and is designed to support the floor above. The support columns need to be of a slender profile so not to interfer with the glazing and frames. This job needed a plate to widen the beam to support a 350mm cavity wall. Full calculations were provided for building control.
Shy Iqbal column and plates
Top Beams to Bay - Shy Iqbal 93 Bishopton Rd TS18 4PG
93 Bishopton Rd-Steel Frame Plan Section Specs
